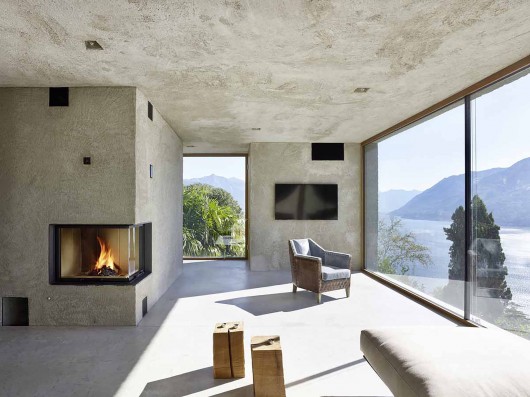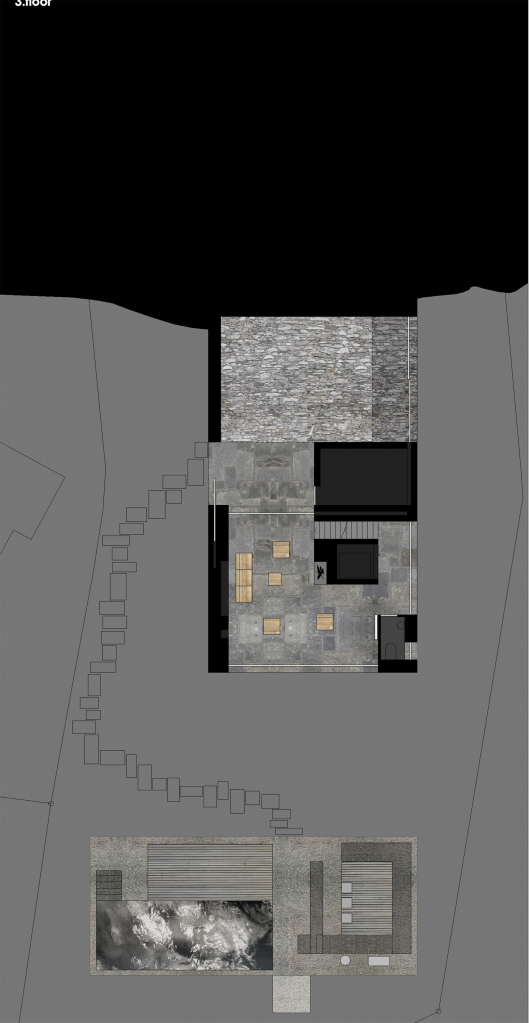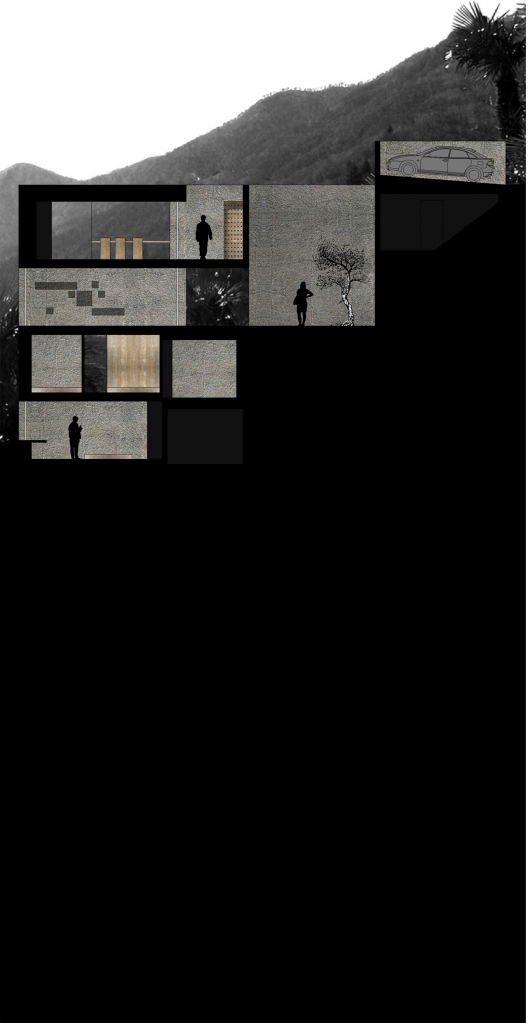LATEST NEWS
Topic: Outdoor Structures
Posted by: Tanya Zanfa (Master Admin)
Source: http://www.archdaily.com/557270/house-in-brissago-wespi-de-meuron...
House in Brissago / Wespi de Meuron Romeo architects
House in Brissago / Wespi de Meuron Romeo architects
architects
© Hannes Henz
Architects: Wespi de Meuron Romeo architects
Location: 6614 Brissago, Switzerland
Area: 387.0 sqm
Year: 2013
Photographs: Hannes Henz
Construction Supervision: Roberto La Rocca Architekt, 6648 Minusio
Engineer: Pedrazzini Guidotti Sagl, 6900 Lugano
Building Physics: IFEC Consulenze SA, 6802 Rivera
Master Builder: Verzeroli Elia e Figli SA, 6622 Ronco s. A.
Carpenter: Steiner Schreinerei GmbH, 8586 Riedt-Erlen
Windows: Lurati & Frei SA, 6612 Ascona
© Hannes Henz
From the architect. A simply cut monolith in washed concrete, which is docked directly to the road, rises from the natural topography of the slope.
©Hannes Henz
Two cars are parked almost directly on the roof. The visitor is guided down along a linear alleyway to the entrance door.
© Hannes Henz
An entrance courtyard is located directly behind the wooden entrance gate. Across this courtyard one enters the house on the top floor and will be received by the kitchen with a long dining table and an open fireplace. Already when entering, the room open itself to the landscape, the “Lago Maggiore” and the mountains.
© Hannes Henz
The entrance door and the glass front to the court can completely be shift into the wall, so that the outside and the interior space flows together in the summertime. Lift and staircase lead to the lower floors.
Fourth Floor Plan
At the floor beneath is located the additional living area, with living room, fireplace, library and TV, as well as a covered outdoor terrace and a generous courtyard with natural stone pavement, two olive trees and a fountain.
© Hannes Henz
Means wide openings to the court and to the outside, exterior and Interior, landscape and architecture forms a unity.
© Hannes Henz
The inside participates to the court, like the court participates to the landscape, offering spectacular views. The court can be closed by two wooden gates, which generate a secure feeling.
© Hannes Henz
This court becomes the heart of the house; different paths join together here, like in a historic village. On both sides of the court walkways and stairs lead down to the large garden terrace with swimming pool and outdoor kitchen.
Section
On the two lower floors of the house are placed three bedrooms and the baths, as well as fitness room and a sauna; they are also connected to the garden and swimming pool by appropriate exits.
© Hannes Henz
Due to its spatial diversity, complex relationships between interior and exterior spaces, diverse path choice, this house can be experienced like a historic village.
© Hannes Henz
- So long, man cave, she shed: New adult escape is outdoor grill hut
- Master Builders outdoor living award goes to pool pavilion project
- Living Structures Should Come From Living Patterns
- Epic play structure build time lapse
- Custom Built Gazebo and Grill
- Pool Ramadas and Outdoor Living Structures by California Pools and Landscapes
We promise you'll love our content!

















